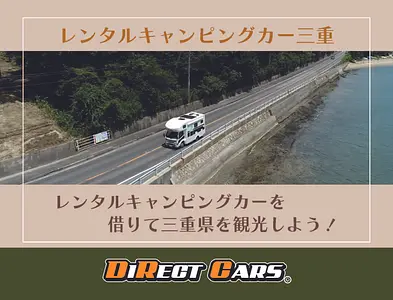Kuwana's symbol "Rokkaen" has a lot to see! Splendid Western-style buildings, stately Japanese-style buildings, lush Japanese gardens...
掲載日:2020.01.21
As one of KuwanaCity leading tourist spots, Rokkaen is visited by approximately 50,000 people from Japan and abroad every year. It was built as the new home of Seiroku Moroto II, a Kuwana businessman. The Western-style building and the Japanese-style building have been designated as important cultural properties of the country, and are valuable historical heritage sites. It is also known as a filming location for TV dramas and movies, and the 2019 NHK Taiga drama "Idaten" was filmed here. We visited Rokkaen, which is gaining more and more attention nationwide, and explored its great charm.
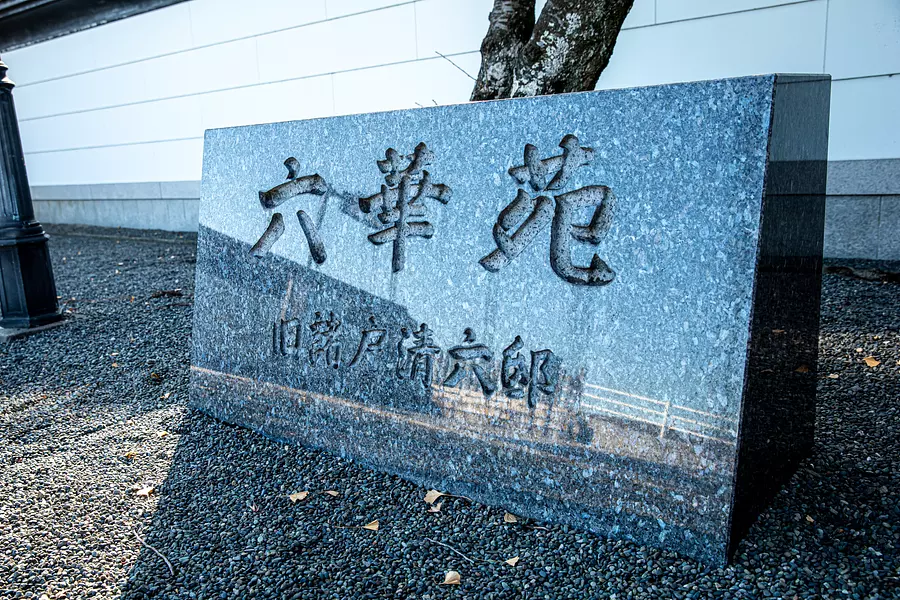
Construction of Rokkaen began in 1901 and was completed in 1923. At that time, the second Seiroku Moroto was only 23 years old. The reason why he was able to own such a large mansion at such a young age was due to the enormous wealth that his predecessor had built up and his excellent connections.
By the way, the name Rokkaen was chosen from a public application in 1993.
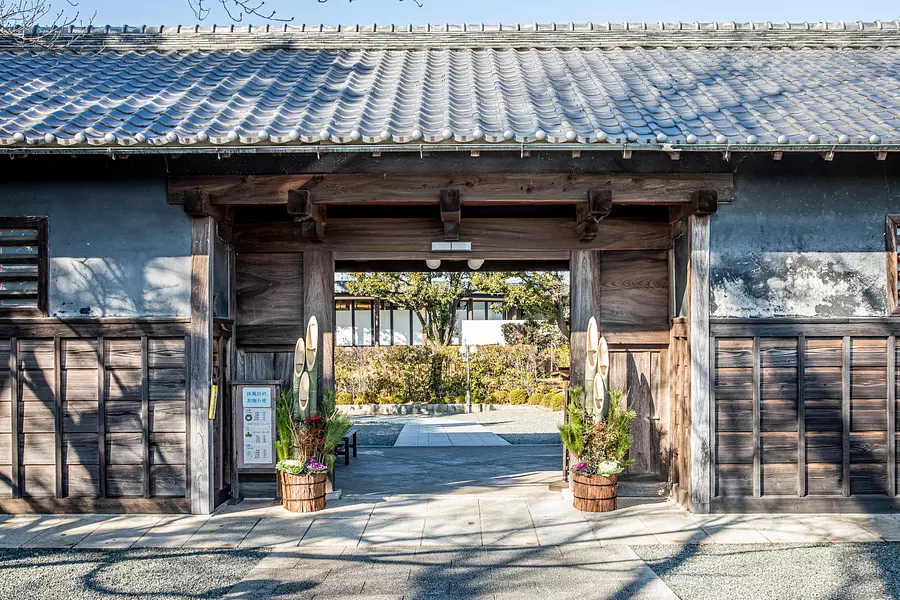
Enter the garden from this Nagayamon gate. You will be amazed at the scale of the building, with the entrance in the center and rooms on either side.
It has a stately structure, befitting the front entrance of the Moroto family's residence, which once boasted its glory.
Admission fee is 460 yen for adults (high school students and above). Admission is 150 yen for junior high school students, and free for elementary school students and younger (but must be accompanied by a companion).
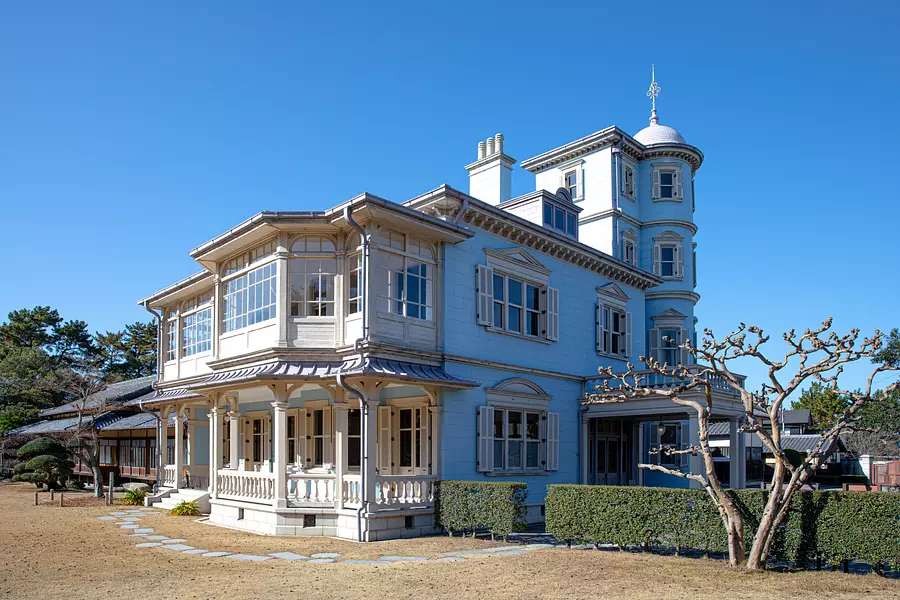
When you think of Rokkaen, this Western-style building is the first thing that comes to mind. It was designed by Josiah Conder, a British architect who designed Rokumeikan and is known as the ``father of modern Japanese architecture.''
The conspicuous tower house was originally planned to be a three-story building, but it was changed to a four-story building at the request of Seiroku Moroto, the second generation owner who valued the view.
On the top floor, Seiroku was drinking coffee and gazing at the spectacular view below. It must have felt very elegant.
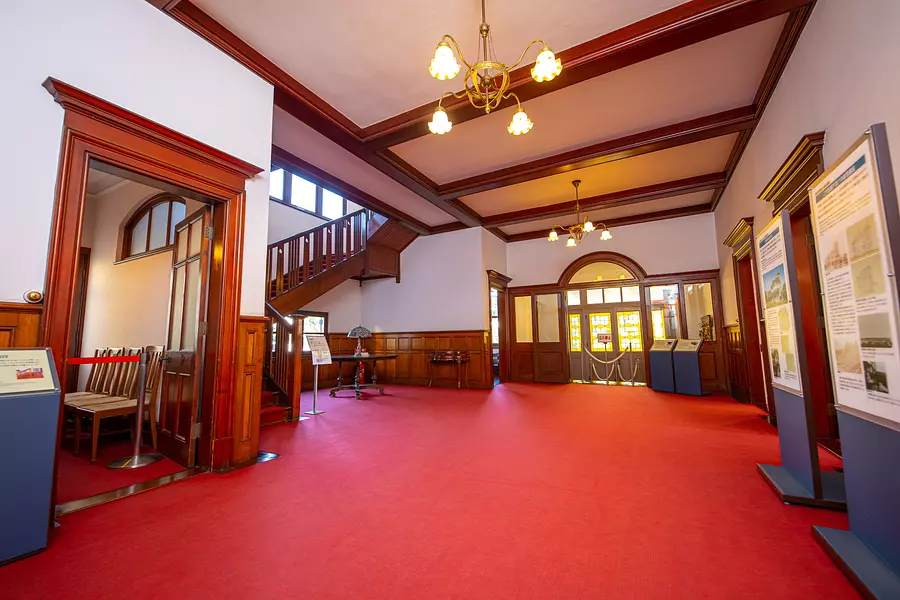
How much would the construction cost of Rokkaen be converted to today's monetary value? It seems that there was no upper limit to the construction budget in the first place, and the scale of the project is astounding.
However, the overall impression is not overly luxurious, and the structure is simple, based on the traditional wooden Renaissance style.
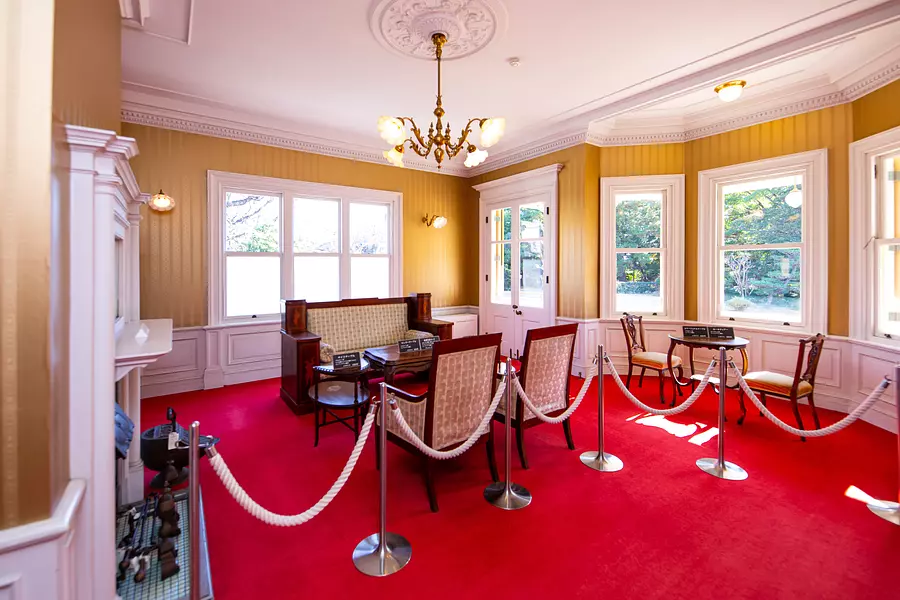
Guest room on the first floor. The Western-style building was mainly used as a space to entertain visitors, while daily life was carried out in the Japanese-style building. The rooms are equipped with antique furniture, recreating the atmosphere of that time.
The gentle curves of the window glass and window frames show that it was built using the latest technology of the time.
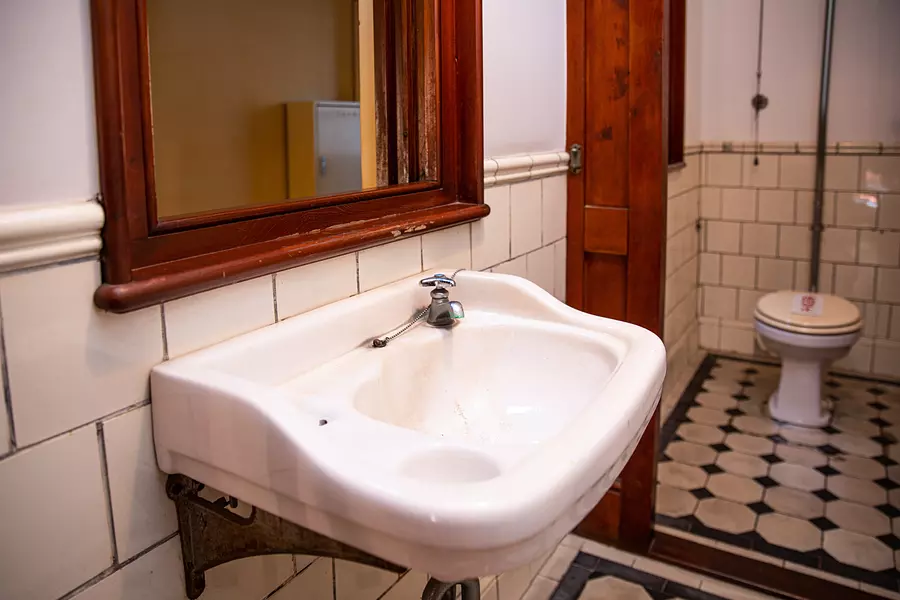
The toilet in the washroom was said to have been flushed since it was built, so it's a bit strange! In the Taisho era, this mansion already had water running through it.
The tiles used throughout the building are also imported, preserving the original appearance. A modern design that is still relevant today. There was also a telephone room next to it, so it was a life surrounded by advanced equipment and equipment.
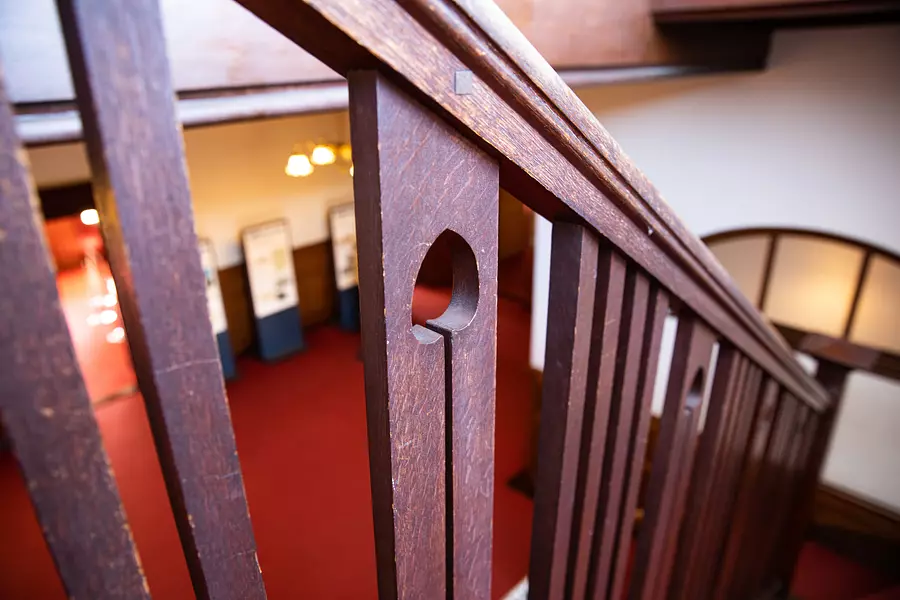
Pay attention to the handrail on the stairs leading from the first floor to the second floor! It looks like a heart symbol. Similar decorations can be seen on several other pieces of furniture in the mansion.
Why did Condor, the designer, choose this design?
Perhaps it was out of concern for Seiroku, who had just gotten married.
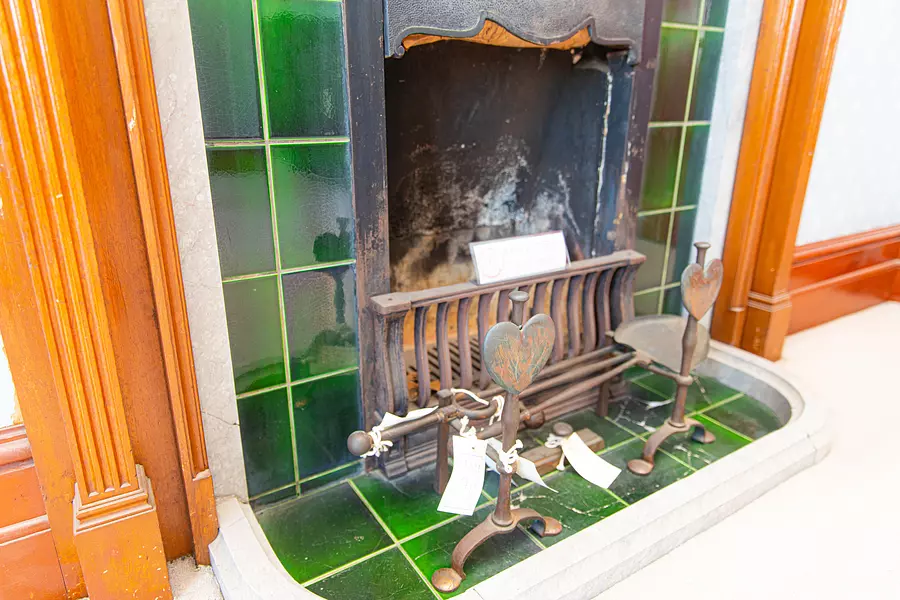
The heart mark could also be seen on the fireplace installed in the second floor bedroom! Josiah Conder, who was known as the ``father of modern Japanese architecture'' and was an important figure in the architectural world, also had this playful side.
By the way, this coal-fired fireplace was also the most advanced equipment at the time.
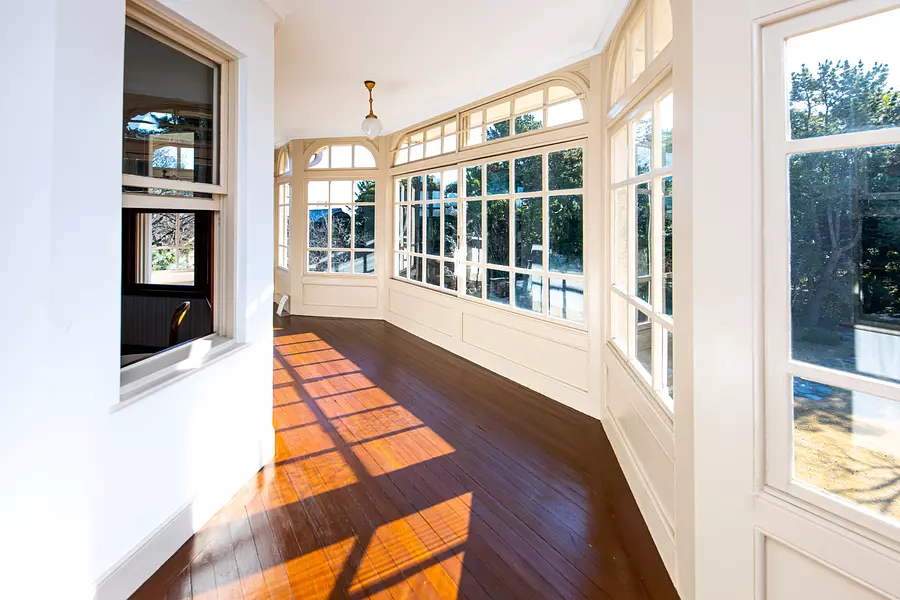
Sunroom on the second floor. It receives plenty of sunlight and has an open atmosphere.
Of course, the view is outstanding, but with such a large glass door, I wondered if it would be safe even in strong winds. However, it seems that the thick trees in the garden reduce the force of the wind and have the effect of protecting the building.
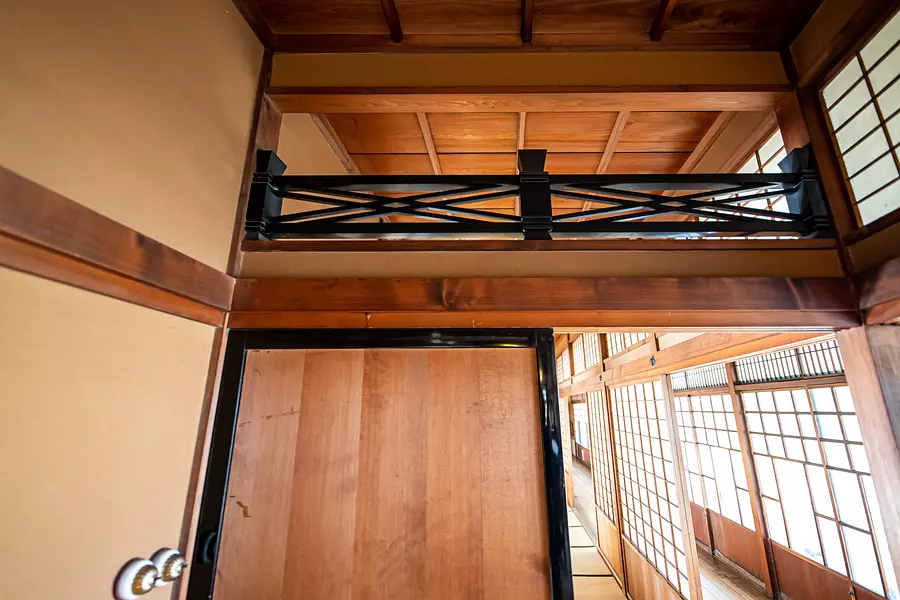
Now, let's head to the Japanese-style building. From the Meiji period to the Taisho period, Japanese buildings were often attached to Western-style buildings, but it is rare for a large-scale Japanese building like Rokkaen to be connected in a straight line. It seems that it is the way.
The two buildings are connected by a single wall, allowing access from either the 1st or 2nd floor (the 2nd floor of the Japanese building is currently closed to the public).
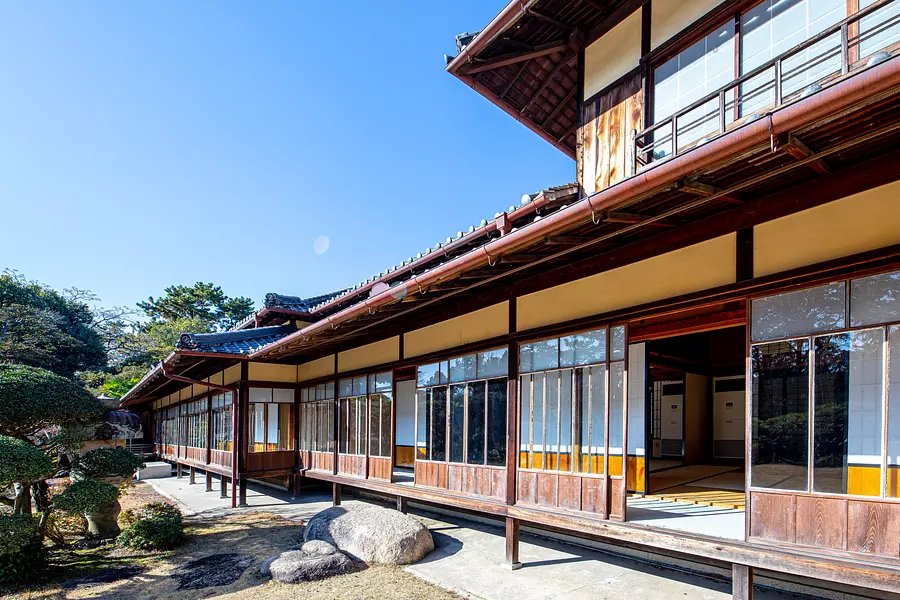
The Japanese-style building is a one-story wooden building, with some parts being two stories. Suejiro Ito, who was the Moroto family's carpenter, served as the master carpenter. It was completed in 1912, prior to the completion of the Western-style building.
When you think of Rokkaen, you may have a strong image of an ornate Western-style building, but this Japanese-style building also has a unique way of pasting shoji screens, a board corridor that surrounds each room, and a view from the guest room through the shoji screen. There are plenty of things to see, including the view of the inner garden.
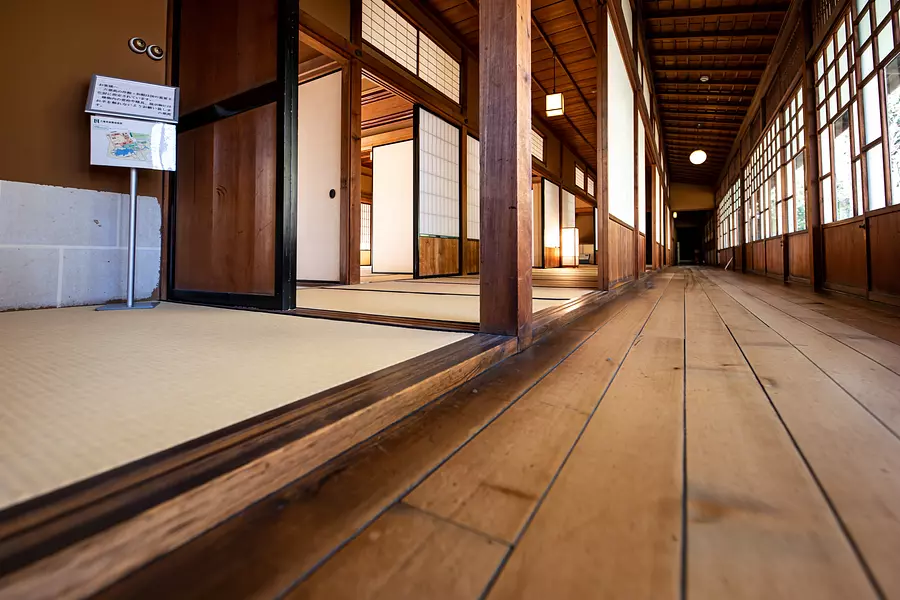
There are parallel corridors with tatami and wooden floors. It is said that the master, his family, and visitors used the tatami mats, and the servants used the wooden corridor as a service line.
Additionally, the entrance of the Western-style building was basically only used by Moroto family relatives and visitors.
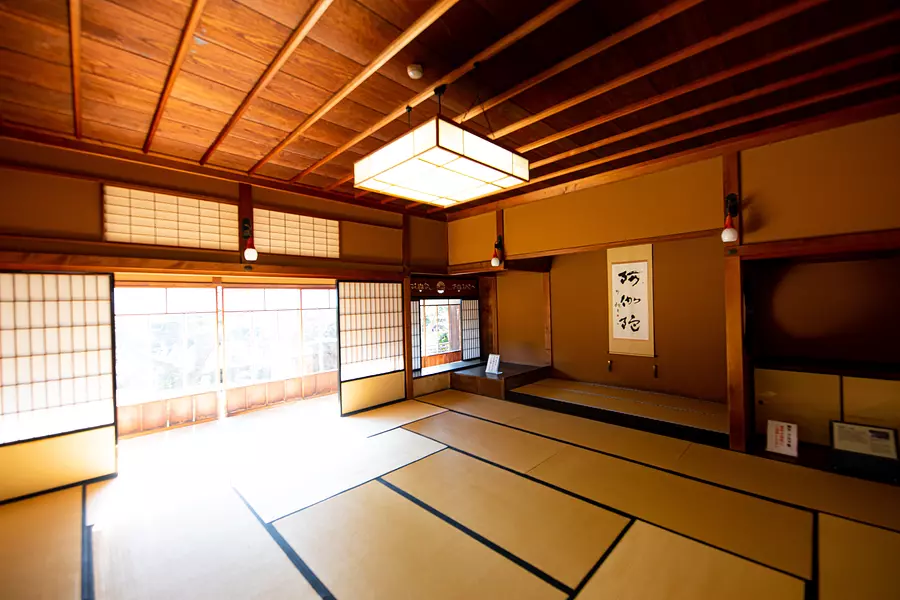
Most of the Moroto family's daily life took place in the Japanese-style building. This first room is mainly used as a place to entertain visitors, and the materials used are of a higher quality than the other rooms.
The interior is spacious and open with high ceilings. Perhaps inheriting the ideas of his predecessor, Seiroku Moroto, who did not like wasting time and money, the building does not feature any extravagant decorations, and has a clean and simple structure overall.
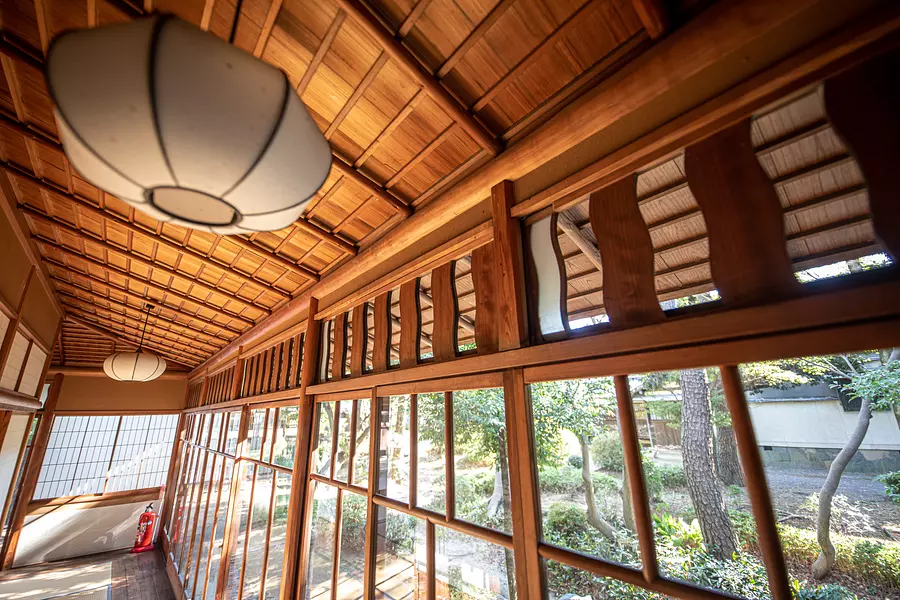
A musou window installed in an outbuilding that has been designated as a tangible cultural property by KuwanaCity. It is characterized by a lattice in the shape of curves reminiscent of waves. It has a unique structure that allows you to open and close it by hand.
Although it doesn't look flashy, it is made of high-quality materials and has a design that gives it a sense of formality, and it is said that tea parties were often held there even back then.
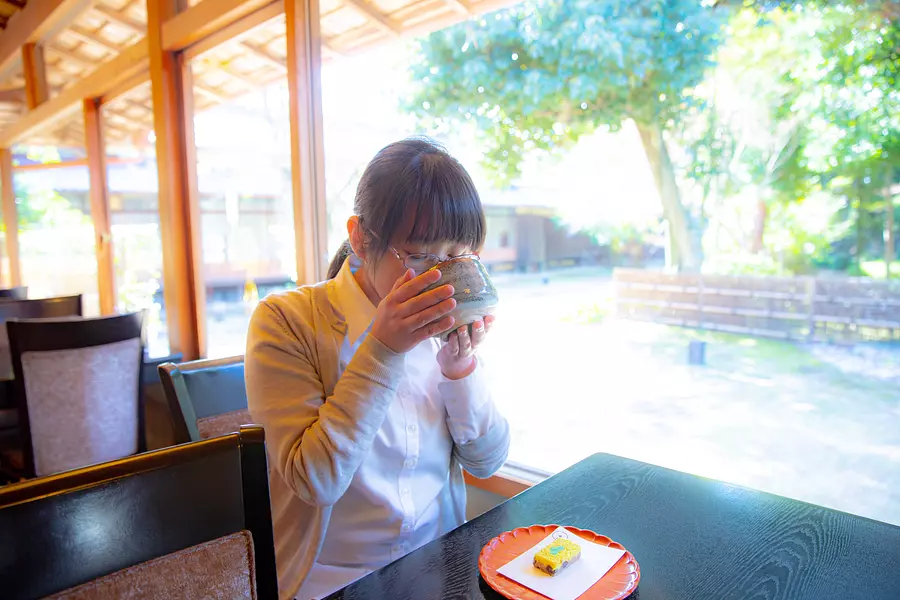
After walking around the building, you can enjoy matcha and dried sweets at the cafe space in the lobby (400 yen/tax included).
It's the perfect moment to take a breather while looking out at the vast inner garden that changes its appearance throughout the four seasons.
Enjoy matcha in this atmosphere... It gives you a taste that you can't get anywhere else.
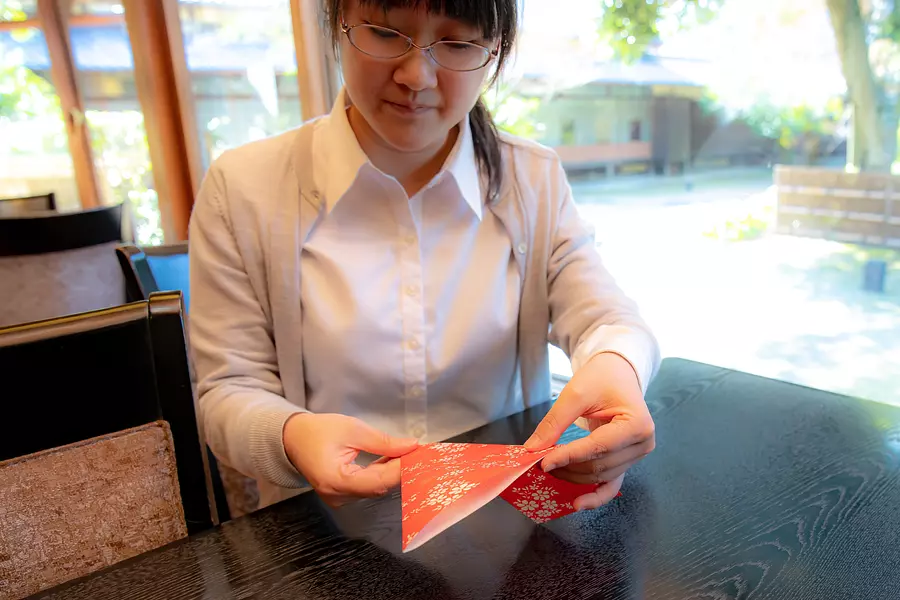
After calming down, try folding 1,000 paper cranes. Kuwana's 1,000 paper cranes are a legacy of the 49 different folding methods described in ``Hiden Senbazuru Orikata'' published by a local monk in 1797.
I immediately purchased some Japanese paper (200 yen/sheet including tax) for the trial. When you actually go through the folding process, you may be confused at times, but if you do, just ask the person in charge and they will kindly guide you.
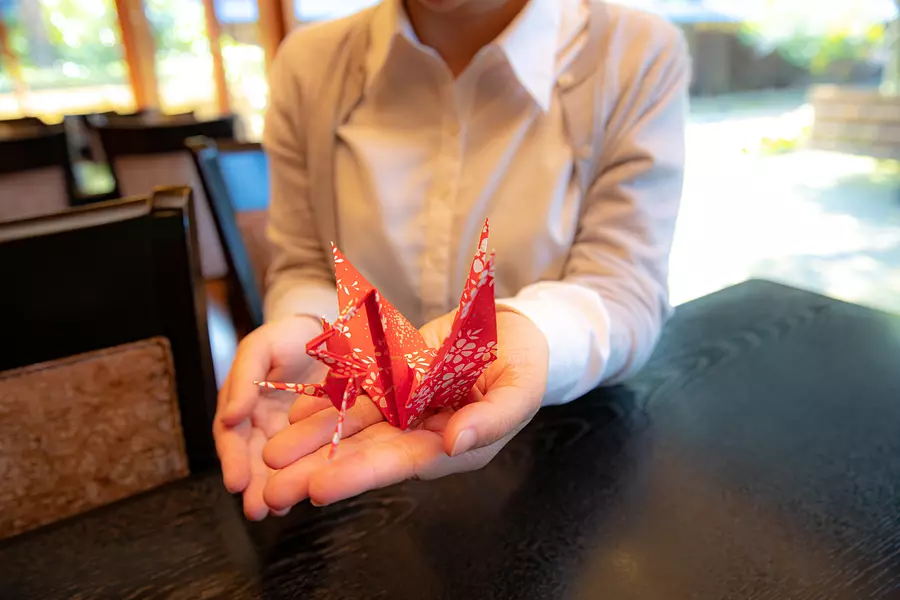
The unique feature of Kuwana's 1,000 paper cranes is that they are made up of 2 to 97 paper cranes connected together. I was surprised to learn that it was all folded from a single piece of paper, and all you had to do was make the cuts with scissors, and no glue was used!
The trick to folding well is to hold it in your hands instead of folding it on your desk. After receiving some advice, the two connected 1,000 paper cranes were successfully completed. It's like a parent and child who get along very well.
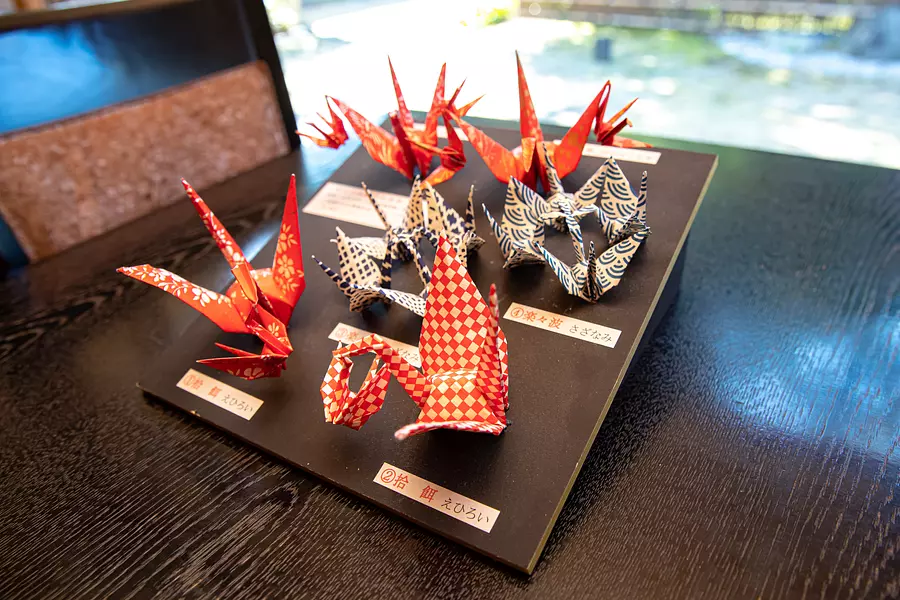
The 1,000 paper cranes of Kuwana have been designated as an intangible cultural asset by KuwanaCity, and there is a growing momentum to pass them on and develop them as a traditional culture, with classes on how to fold them being held at Rokkaen.
It has also been well received by foreign visitors, who are often surprised by how ``it's like magic'' and often take it home as souvenirs. There are many types of washi paper for origami cranes, so be sure to give it a try.
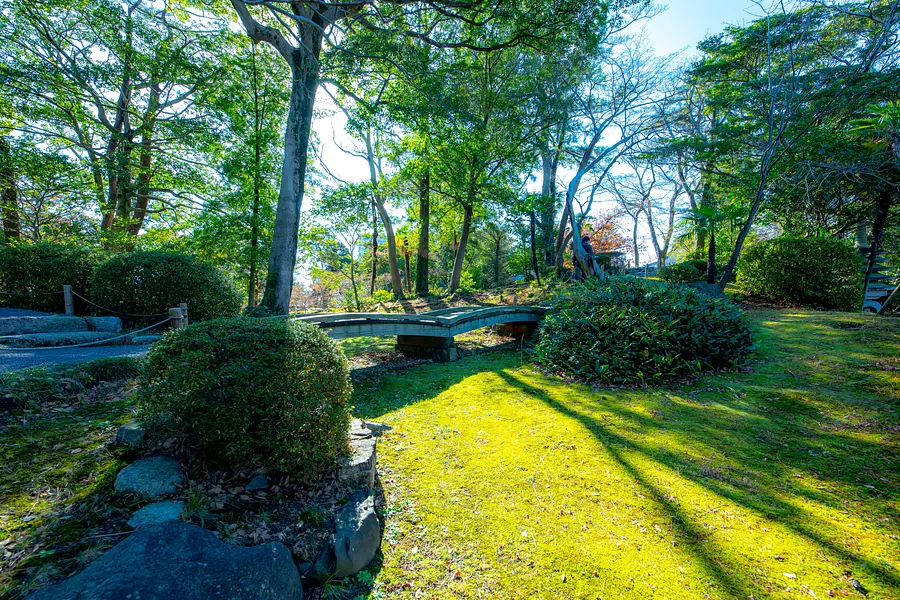
The garden was built around the same time as the building, and has largely maintained its original shape.
The site area is approximately 5,600 tsubo and was designated as a national scenic spot in 2001. A large pond is placed in the center, and the pond is designed to be a walk-through style where you can admire the pond while walking around it, and it also serves as a resting place for wild birds and insects.
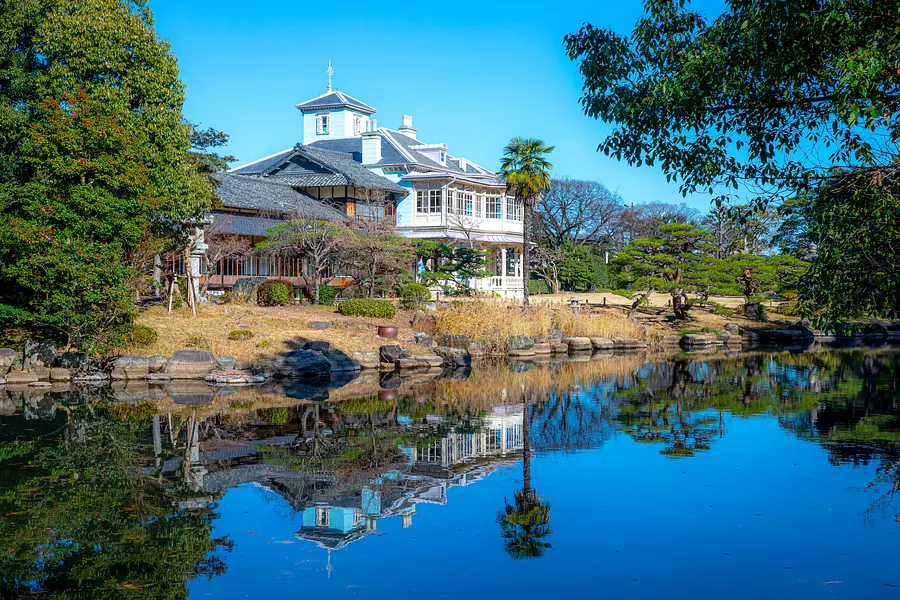
A building reflected in the calm water surface. It seems that many visitors visit this photo spot to capture a shot that can be described as ``upside-down Rokkaen''.
It also looks great with both Western and Japanese clothing, making it a popular setting for pre-wedding photos, and is now used by about 400 couples a year.
Rokkaen remains almost exactly as it was when it was first built. Let's take a leisurely stroll and travel back in time to the distant Taisho Romantic era, where Japanese and Western cultures were mixed!
[Rokkaen (former Moroto Seiroku Residence)]
Address: 663-5 Kuwana, KuwanaCity
TEL:0594-24-4466
Garden opening hours: 9:00~17:00 (Entry time is until 16:00)
Closed days: Mondays (if Monday is a holiday, the following weekday) New Year's holidays (December 29th to January 3rd)
Access: From the east exit of Kuwana Station, take the Sanko bus and get off at Tamachi stop, then walk north for 10 minutes.
Official URL: https://www.rokkaen.com/
*Information as of December 2019. Prices and other information may have changed, so please check with your contact information before making your trip.
| Category | |
|---|---|
| season | |
| area |

