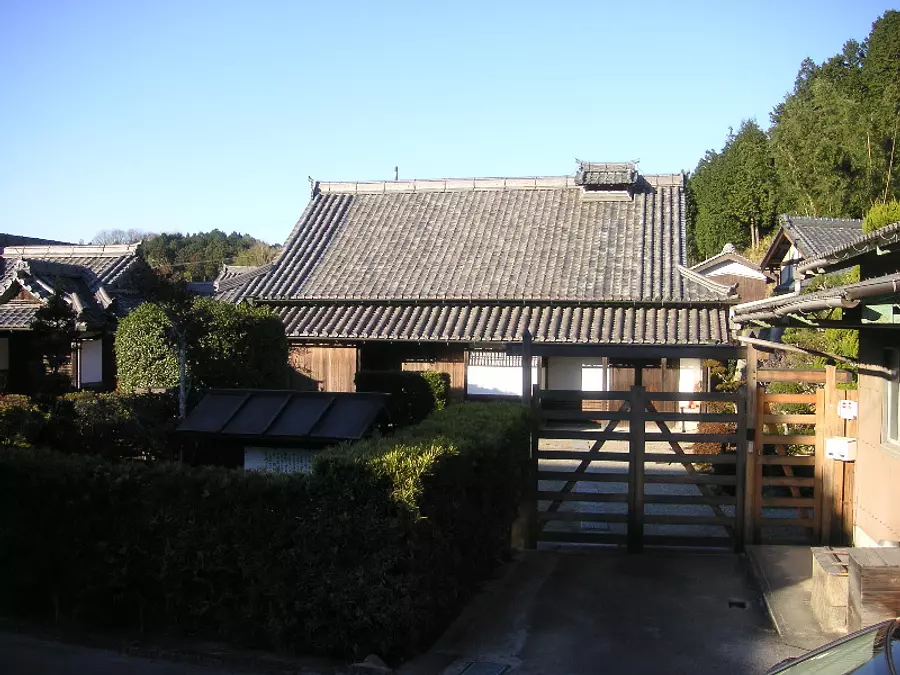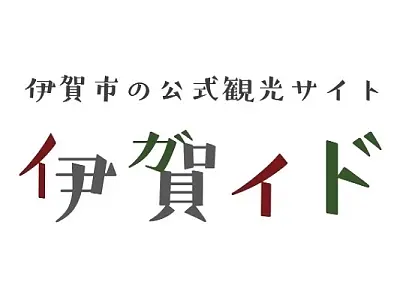Machii family residence Main house/ Shoin Machike carpet
The Machii family worked as a headman, and their residence consisted of a main house and a study room.
The dates of construction are not clear, but the main building is thought to have been built in the late 18th century, and the study hall in the 19th century.
The building faces south and has a high roof, with only the eaves having solid tiles and the rest having tile roofs.
The main building is a gable-style building with a half-length eave on the front, and the three rooms on the east side are dirt floors, and the upper part of the floor is arranged in two rows with three rooms each, with a floor and a Buddhist altar in the central room "Oima" in the upper part, and a shoin. Connects to the southwest corner of the main house.
Detailed information
・About 15 minutes on foot from Iga Railway "Maruyama Station"
・About 15 minutes by car from Meihan National Highway "Ueno Higashi IC"
*Prices are subject to change, so please check with your contact information before going out.





